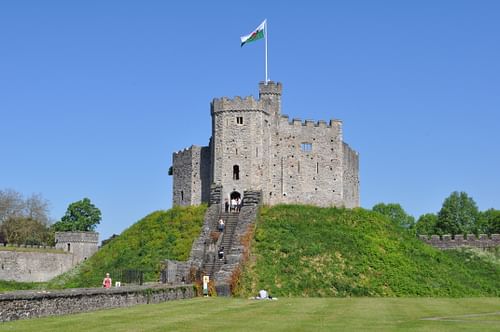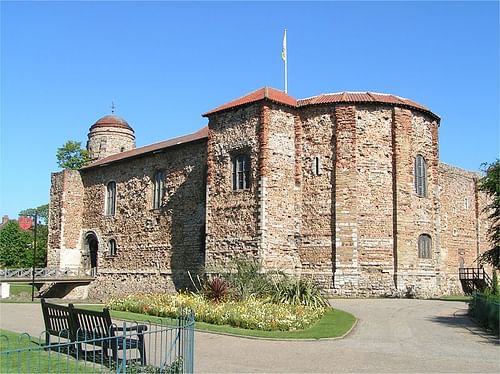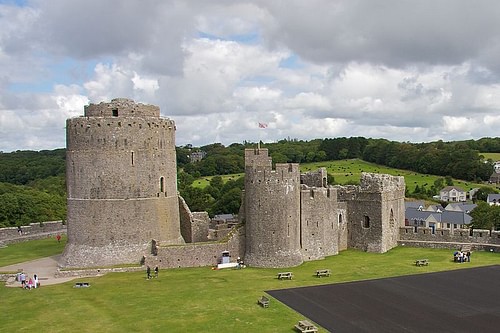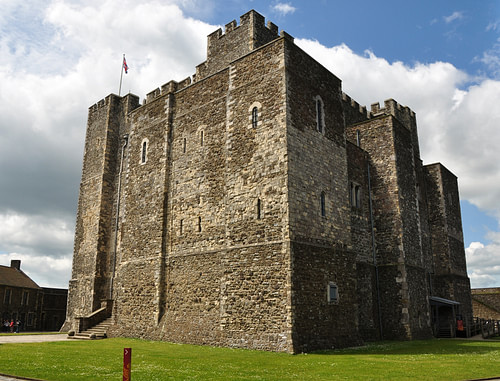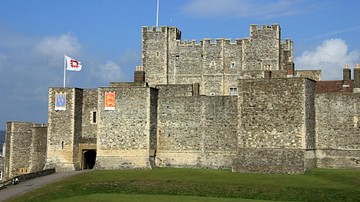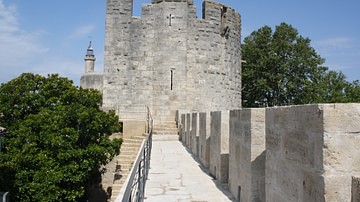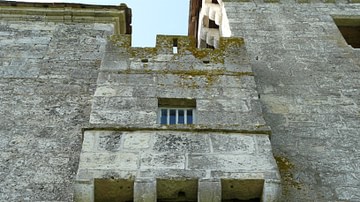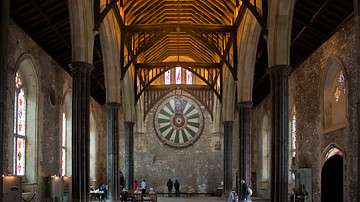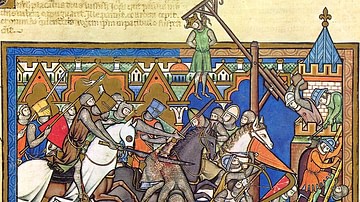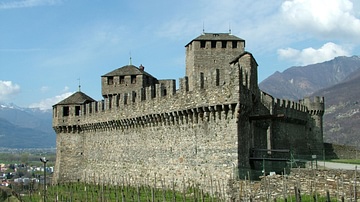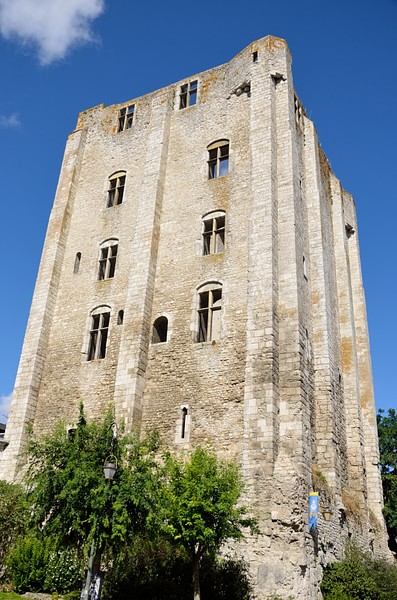
The keep, located within a courtyard and surrounded by a curtain wall, was the heart of a medieval castle. The hall keep was a low building while the tower keep or donjon could have three or more floors and be topped by turrets and battlements. With its extra thick walls and protected entrance, the keep was generally the safest place in a castle during the siege warfare of the 11th and 12th century CE. Inside the largest building a person in the Middle Ages likely ever saw in their lives was the Great Hall, castle chapel, and residential quarters. Expensive and slow to build, tower keeps were steadily replaced from the mid-13th century CE by larger round towers in the circuit wall which were designed to prevent the enemy from ever entering the castle courtyard or bailey. As a lasting testimony to their integral strength, many tower keeps still survive today across Europe, where very often the rest of the castle buildings have long since disappeared.
The term 'keep' may be applied to three different castle structures:
- Shell Keep - where the wood palisade on the top of a motte and bailey castle was converted into stone.
- Hall Keep - a residential building of one or two floors in the courtyard of a castle. The term may also apply to a tower keep which has a single cross wall on each floor creating two rooms of unequal size.
- Tower Keep - aka Great Tower or Donjon, a large stone tower of several floors built within the circuit walls of a castle which acted as the primary place of residence and last place of refuge in the case of attack.
Shell Keep
An early form of keep, in effect a keep without a curtain (surrounding) wall, was seen when the first simpler castles, the motte and bailey castles, evolved into the more familiar and complex all-stone castles. The Normans were great builders of motte and bailey castles across northern France and England in the 11th century CE. A wooden tower was built on the motte - a natural or artificial hill - and, at the base, a bailey or courtyard was created by constructing an encircling wooden wall connected to the motte. The whole was then surrounded by a ditch. When the timber palisade on top of the motte was replaced by stone it acquired the new name of a shell keep.
The new stone wall of a shell keep, either circular or polygonal, could be 3-3.5 metres (10-12 ft) thick and 4.5-9 metres (15-30 ft) high. Inside were such buildings as a hall, barracks, chapel, accommodation, and storehouses. An excellent example of a surviving shell keep is at the c. 1150 CE Cardiff Castle, Wales. Another fine example is Restormel Castle, Cornwall, England (12th century CE), which had a projecting square tower and interior stone buildings added in the 13th century CE which, although ruined, can still be clearly seen today arranged around a central circular courtyard. As nobles sought greater residential comfort, most shell keeps were expanded or abandoned entirely for larger stone castles on another site where more substantial foundations were required than the motte could provide.
Hall Keep
Lower keeps, that is with only one or two floors, are sometimes called hall keeps. They follow many of the architectural principles of tower keeps with massive walls, small windows, they rest on a sloping plinth, and access is restricted by a moat or drawbridge and sometimes a forebuilding (see below). One of the largest hall keep ground plans is at Colchester Castle, Essex, England (c. 1074 CE) where the sides of the keep measure 46 x 33.5 metres (151 x 110 ft). Other fine examples of hall keeps may be seen at Norwich Castle (1095-1115 CE) and Castle Rising (c. 1138 CE), both in Norfolk, England. As can be seen from just these two examples, in no sense did hall keeps evolve into even larger tower keeps but, rather, the two types could be contemporary, and certain castle owners preferred such a design because of its lower expense or because defence was not their primary purpose.
Tower Keep
The free-standing tower keep or great tower was actually known as the donjon prior to the late 16th century CE. This name derives from the French word meaning a lord's area (only much later did it morph into 'dungeon' and acquire the meaning of a prison). The purpose of tower keeps is not entirely agreed upon by historians. The obvious point of a strong defensive retreat does not always match the relatively peaceful times in which some tower keeps were built. If the towers were merely a grandiose gesture to impress the wealth and power of the owner upon the local population, then they were an enormously expensive method. In addition, in the case of castles not used as the primary residence of a baron or monarch, they had limited practical use and would have been rarely visited by locals anyway. Still, the towers would have been seen from afar and would certainly have impressed both local residents and would-be attackers, and their high cost may have been precisely why they were commissioned.
The first large towers in castles were generally an extension of an existing building. Seen notably in France in the 10th century CE, an example is the tower keep of Doué-la-Fontaine, built c. 950 CE, which was constructed above a ground floor hall building. Sometimes an existing fortified gate was used as a base to build a larger tower upon, as at Richmond Castle, Yorkshire, England (mid-12th century CE). Free-standing tower keeps, proper, began to appear in most castles from the late 11th century CE. One of the first in England was so impressive that it gave its name to the whole castle: the Tower of London, built c. 1078-1100 CE by William the Conqueror.
A keep could be square or rectangular and often had its own small towers or turrets on top; alternatively, some were polygonal, had one curved wall, or were fully round which gave defenders an unimpeded 360-degree view. There were exceptions, the tower at Trim in County Meath, Ireland (c. 1200 CE), for example, has almost a crucifix form, and Conisbrough Castle, Yorkshire, England (1180-1190 CE), has six semi-polygonal solid turrets around a circular interior. The latter so impressed the 19th-century CE writer Sir Walter Scott that he used it as the setting for his novel Ivanhoe.
One of the most imposing surviving rectangular tower keeps is that of Dover Castle, Kent, England (11-12th century CE). It measures some 25.3 metres (83 ft) in height while each side is around 29.5 metres (97 ft) in length. The massive walls, supported by a central pilaster buttress in each centre, measure up to 6.4 metres (21 ft) in thickness. In contrast, one of the earliest and biggest round tower keeps was built by Sir William Marshal at Pembroke Castle in Wales (1199-1219 CE). It measures 16 metres (52 ft) in diameter, stands 24 metres (80 ft) tall and once had a domed roof.
The stone used for the tower was usually local, but the most desired was limestone from Caen in Normandy. Reaching up to a height of 40 metres in some cases (although around 20 metres is more common) the tremendous weight required excellent foundations. Ideally, a solid rock foundation was used because this prevented any undermining by an attacking force. Alternatives were digging trenches which were then filled with rubble and had oak piles driven into them. The thick walls were usually composed of rubble and mortar cores faced with ashlar blocks. The base of the walls typically had a battered plinth which sloped outwards, thus making it more difficult to undermine and dismantle the stonework by enemy sappers, as happened during the siege of Rochester Castle by King John in 1215 CE when it was held by rebel English barons. Some towers had wooden hoardings around their tops to act as covered firing platforms, as at Rochester Castle, England (1127-1136 CE).
As with any building, the weak spot of a castle keep was the entrance, and so this was often accessed by a staircase going directly to the first floor (i.e. above the ground floor). This staircase could be removed if necessary in early castles, and later it was permanent but protected by its own passageway and towers added on to the side of the keep (a forebuilding). The forebuilding was sometimes separated from the keep by a drawbridge, portcullis, and ditch. A huge barred door was the last but still formidable obstacle to attackers who managed to get that far. Even if soldiers got inside the keep, they had to fight their way up the narrow spiral staircases to each succeeding floor, sometimes having to cross an entire floor to reach the next level's staircase.
Roofs were usually of wood and steeply angled. The outer roof surface was protected by shingles, tiles, slates, thatch, or lead sheeting. Wood or lead-lined drainage channels, drainpipes, and projecting stone spouts ensured rainwater did not accumulate or damage the stonework of the building.
Typically, the basement of the keep was used for the storage of foodstuffs, arms, and equipment. There was usually a deep well to provide drinking water, which could be supplemented by rainfall captured and directed into a cistern. On the ground floor were the kitchens and sometimes stables. The first floor typically contained a Great Hall for banquets and audiences. This was a room designed to impress and so often had a beautiful wooden beam ceiling or impressive stone vaults, large windows (opening onto the safe interior side of the castle), and a grand fireplace. On this floor, too, and perhaps the floor above as well, were private chambers and usually a chapel. The top floor, sometimes called the solar or 'sun room' because it was safe enough to have bigger windows, was for an uncertain purpose. Heating was provided by fireplaces and portable braziers while windows would have had wooden shutters to keep in the heat when required as glass was rare. Toilets (privies or garderobes) were usually located within mural passages inside the thick walls of the tower, often in the corners.
Decline
While tower keeps continued to be built into the last decades of the 12th century CE, this was now uncommon unless in places of great unrest such as in Ireland and the Welsh borders. As castle designers now preferred bulky round towers set within the curtain wall itself, a tower keep became redundant as it was hoped the enemy never breached the outer wall. An early example of such a castle without a tower keep is Framlingham in Suffolk, England, built c. 1180 CE. Like certain other architectural features of early castles, though, some owners liked the imposing effect of a large keep even when late medieval warfare had moved away from the sieges which typified earlier conflicts.
Another factor in the decline of tower keeps was the arrival of bigger and more accurate cannons from the 14th century CE. Many castles were adapted for their own batteries of cannons such as making arrow-slit windows wider for the barrels to go through. More significantly for the tower keep, a cannon could not be fired effectively when angled downwards, and so many castle walls and towers were reduced in height. Finally, castle owners were now looking for greater comfort rather than defensive strength, and so the high towers with limited floor space gave way to lower, more expansive buildings which could accommodate more spacious private accommodation.
